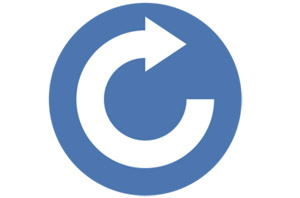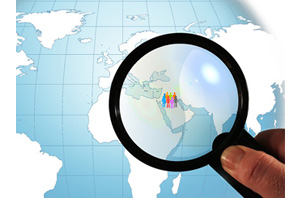In 1967, my wife and I started to build a village outside Sundsvall, together with my brother-in-law and his wife. We bought 18 hectares of old farmland and started to plan a holiday village. The land is close to the sea and about 30 km from the city of Sundsvall. We started by thinking about the way we wanted to live in the village.
The ideas behind the village are very similar to what we today call an eco-village or a green village. At that time, we did not know about this word. The ideas were written down and described the way of living in the village. Ever since then, we have realised the ideas without compromise. 30 families live together in the village. Local material is used in wooden houses. The village was built using local techniques – very often by the families themselves. We are in many ways self-sufficient. We have our own water supply. We have a small scale waste water treatment. Most of the families use separating toilets. The village is exploited without any loans. When we sold a plot we reinvested the money in the village. That is the reason why it is very cheap to live in the village.
Each family has their own plot and a specially interior designed house suiting the family and their needs. The houses look the same from outside with the similar details and the same building material.
We have a harbour with boat-houses, bridges and a public sauna. The green areas in the village are used by all for recreation, firewood collection, farming and grazing of sheep. There is a small portable sawmill in the village, and a shed for storing things like bicycles, lawnmowers, skis, building material etc. All members of the village have access to these and can use them whenever they want. The members of the village are responsible for the managing of the village. Each villager has his or her turn on the board for a maximum of two years. This means that each one of us is responsible for the running of the village. The social network works very well.
The visions for the future of the village are described and illustrated on a map. They are decided consensually. Some visions are carried out by all members – we call these primary common projects. Others are carried out by just a few members – we call these secondary common projects. There is also a special agreement which allows other members to join in the project.
Our own green office and home
When we started our own business in 1991 after 30 years working for larger companies, we decided to build a new home, a green home, with an office. We wanted to show that it is not impossible to build an eco-cycle adapted house. We wanted to show the simple techniques used and prove that it is cheap to live in a green building.
The roof and three sides of the house are covered with soil like an old Swedish underground cellar. We use the roof area to grow potatoes and fruit. The earth’s temperature never drops below 5 degrees, even during very harsh winters, despite the fact that we live close to the Arctic Circle. This means that we only have to increase the temperature from 5 to 20 degrees which saves a lot of energy. The more snow we get in the winter, the better insulation. It is never cooled by the wind, nor is it even over hot in the summer. It is a silent house in a silent surrounding. The area of the house and office combined is 125 m sq and uses only 6000 kWh per year. This is one fifth of what a normal Swedish house of the same size would use, in our region of Sweden. Our energy costs are very low and have been reduced even more by the type of electricity we buy, mainly wind power.
Fresh air is cooled during the summer in pipes in the ground. We get warmer air in the same way in the winter. When it is –20, outside the inflowing air temperature is raised to 0 degrees in these same pipes. The warm out flowing air is blown down under the floor by a fan, which heats the floor and the walls around the building. The whole house is like a big heat exchanger.
If we leave the house in the winter for a couple of weeks when it is -20, the inside temperature does not go below 10 degrees, even with the heating off. We usually use passive solar energy, warmth from people inside the house and from electric equipment and lighting. During the winter we use an Italian high-temperature boiler for heating and hot-water-production in combination with solar panels. The solar panels alone supply us with enough energy to heat water during a 6 month period. Wood is incinerated at a temperature between 900 and 1000 degrees centigrade with a high degree of efficiency and very few emissions.
We have our own well in the village. We have a toiletthat separates waste: our urine is used asfertiliser and our faeces become compost. Our waste-water is treated at a local biological treatment plant which can be reused for irrigation. We produce half of the food we need ourselves. We grow vegetables and we fish in the sea. We can grow plants in our greenhouse all year around, which faces south-west. Our vine gives us 100 kilos of grapes each summer. We even grow tomatoes, cucumbers and other vegetables.
Some people ask us if it isn’t too dark inside the building but I can assure you enough daylight comes inside the house. In the beginning it was so light so we had to hang a used sail shading the house which together with the shade from a grapevine gave us excellent daylight.
We used local green building-material with no or low emissions. The whole construction was planned with reusing and recycling in mind. Most of the components are screwed together so they can be taken apart and make changes.
We take care of our own waste. We sort out what can be reused or recycled. Biological waste goes to the compost. Earthworms are the best domestic animals I know! Silent, never complaining, you can leave them for months, they eat everything, and give us the best topsoil possible.
The electric installations are encapsulated to reduce the radiation from the electricity.
The total monthly running cost of our house, of 125 m sq, is about 1.700 SEK, cheaper than a student flat in Sweden.
So it is possible to build in an eco-cycle way – in a green way, and it is cheap. The technique still works after more than ten years. From our experiences, and those of the village, we have developed a self-building system using different local building-techniques. It is possible to increase the level of self-sufficiency. And today it is possible to run different types of business everywhere; in the countryside doing business all over Sweden and, internationally using modern equipment such as computers, faxes and e-mail. Living next to our office saves us a lot of travelling time.
Twenty years ago, we bought an ethanol driven car – a flexible fuelled vehicle. The fuel is called E85 and consists of 85% ethanol and 15% petrol. The ethanol is bought locally. It is a bi-product of paper mills, part of the Swedish Forest Industry. We can even use 95-octane petrol or a mix of them. This type of car, coupled with a folding bicycle, makes the perfect travelling combination. The bicycle can be taken in the car, on a subway, on a bus, on a tram, on a train or when you fly. The folding bike: the transport mode of the future.
Our business
Our business is mostly involved in the eco-field, otherwise it is a normal architectural studio. We develop new ideas together with different companies, writing programmes for decision-makers, advising companies in the eco-field, working with urban planning and designing buildings, working as project manager and training enterprises. I even give lectures at universities in Sweden. As a teacher, I try to find new ways of how communities, private enterprises and universities can co-operate. We try to find projects or products to develop and evaluate together in the eco-field.
A book describing Rumpan is called “ Rumpan Ekoby 50 år – visioner och förverkligande” (Rumpan Ecovillage 50 years – vision and realization) will be printed during May 2019 in Swedish. 112 pages. It can be bought from me (click on author’s name above). An English version is under discussion.
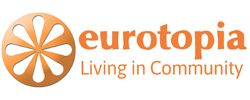
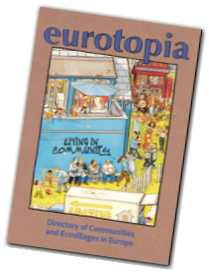
 in Belgium
in Belgium in France
in France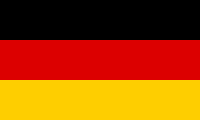 in
Germany
in
Germany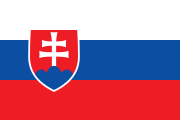 in Slovakia
in Slovakia anywhere
else
anywhere
else